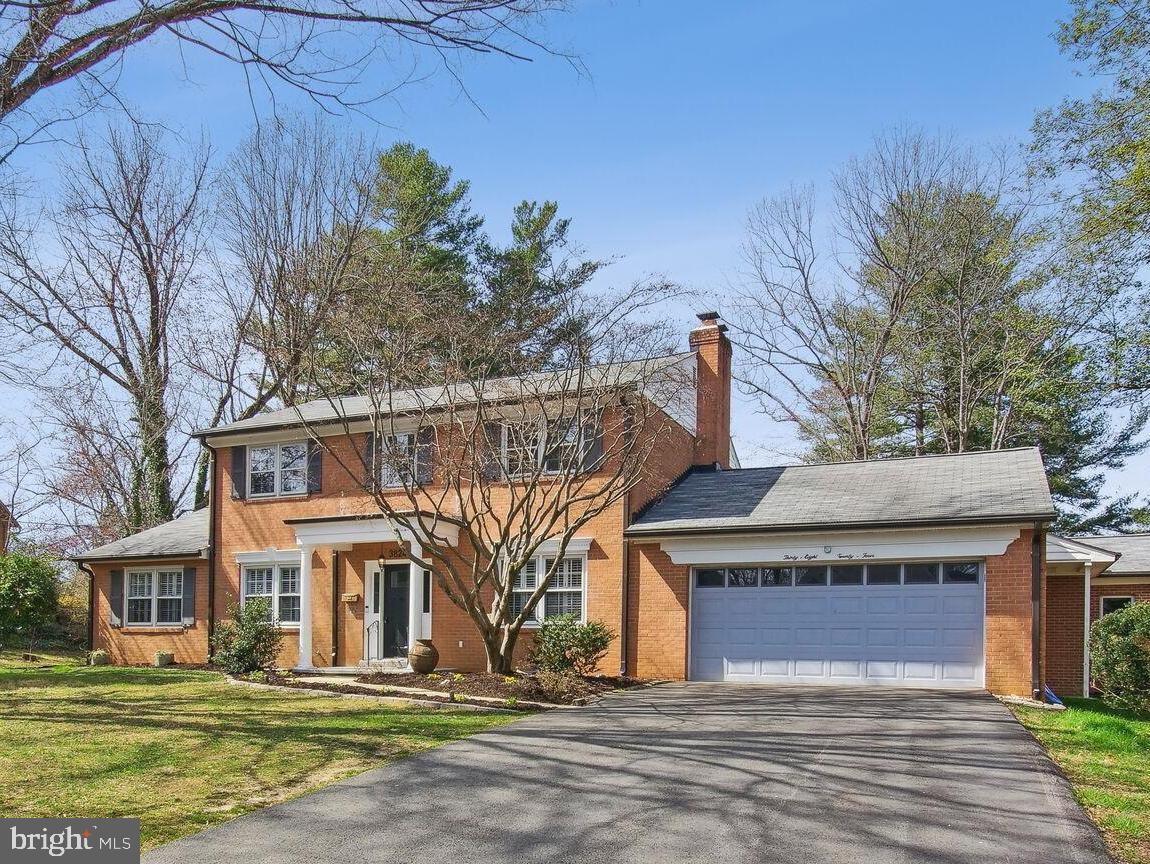House is in estate and sold as is. Elegant and expanded, Classic Center Hall Colonial; Step in to over 4400 sq feet (plus garage) of updated and expanded house with a huge, main level addition of a Primary bedroom suite and sitting room that is versatile for multiple uses. This amazing additional space has an impressive, 2 sided, gas, stone fireplace; patterned, tongue in grove, wood vaulted ceiling, Palladian windows over large picture windows; large primary bath with skylight and room size walk-in closet. It is ADA friendly for wheel chairs, and has doors to backyard decks. Move right in and spread out in these expansive rooms. The designer kitchen is very recent, totally remodeled, and has stainless steel finished appliances, stylish cabinets with wonderful storage and pantry space. The breakfast nook is charming with bow window overlooking backyard. There are lovely quartz counter tops, recessed lighting, double oven range, and subway tile backsplash with under cabinet lighting. The wide center hall foyer, opens into the family room with raised hearth, brick fireplace, or to the living room. There is a formal, separate dining room and living room with plantation blinds. The Laundry room is on main level with storage and a laundry sink. A 3 skylight atrium back foyer opens to back decks and light washes into the family room. There is a remodeled powder room with bowl sink that completes the main level. The upper level has a spacious Primary suite that includes a primary bathroom, and 3 other bedrooms with a remodeled hall bath, with double sink vanities. The Lower level has rec room with raised brick hearth, fireplace and a connecting, large game room, both with ceramic tiled floors. There are 2 lower level stairways, that provide egress---one to main level and a second stairway to garage. The exterior has recent, wide sized, gutter system all around; HVACs have been serviced; chimneys were inspected and under warranty for repaired crown in 2018. Outdoor living is easy with the Trex decks (recently completed) with black, aluminum fence and gate around. There is also a Large concrete patio with short, brick wall around it and slate walkway from decks. Raised play house in backyard is super cool. The backyard is privacy fenced. The neighborhood offers popular Mantua school and an active civic association that has community activities and pool (separate to join). Close to all manners of shopping, restaurants, entertainment and major commuter routes, including Dunn Loring Metro. This property is a winner! Has Everything, Everywhere. Floor plans and plat in documents
VAFX2116388
Single Family, Single Family-Detached, Colonial
5
FAIRFAX
3 Full/1 Half
1968
2.5%
0.46
Acres
Tankless Water Heater, Sump Pump, Gas Water Heater
Brick
Public Sewer
Loading...
The scores below measure the walkability of the address, access to public transit of the area and the convenience of using a bike on a scale of 1-100
Walk Score
Transit Score
Bike Score
