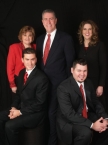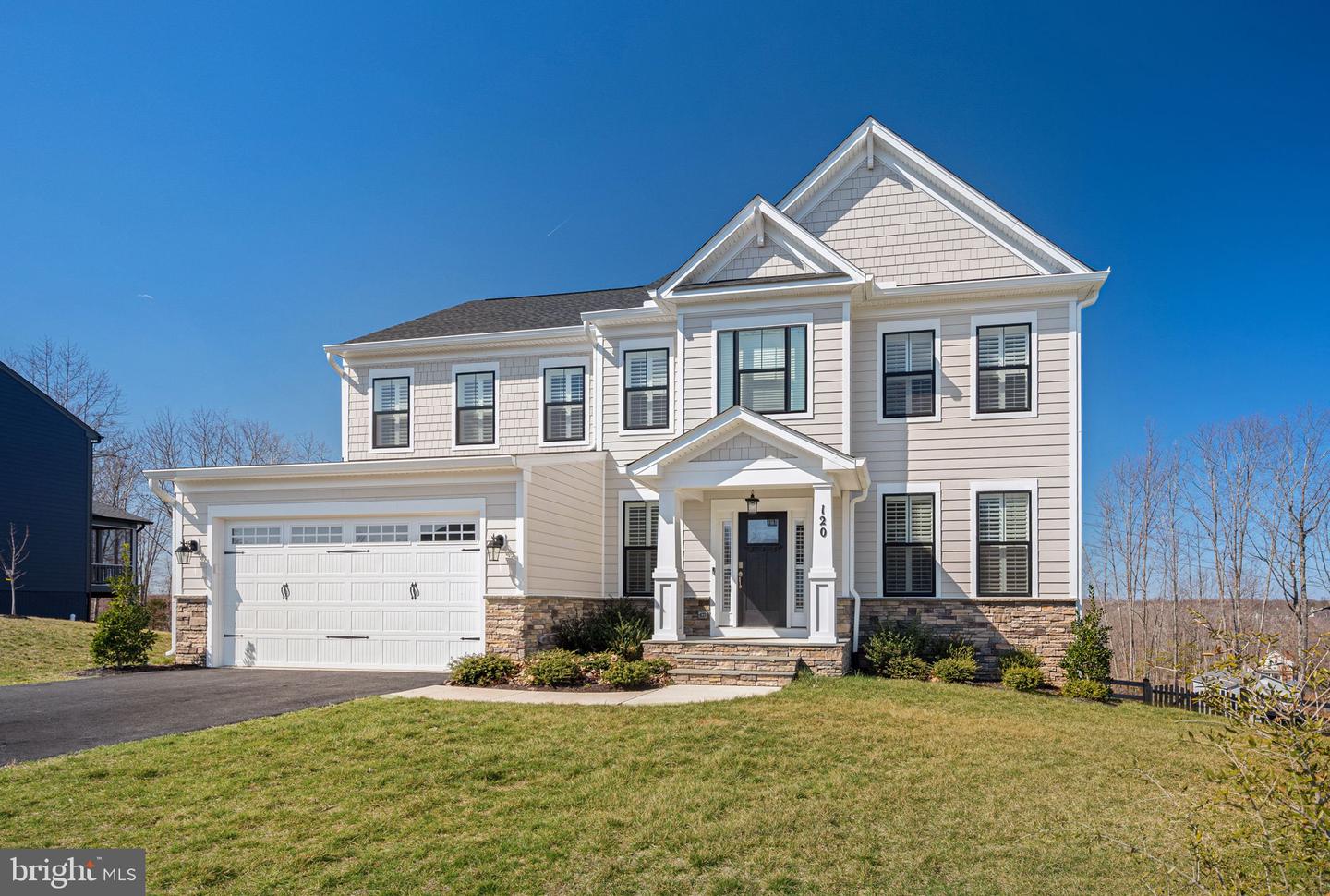This entirely charming Black Hawk Ridge Griffin Model sits on 1.5 acres on a quiet cul-de-sac street. Built in 2020, youâll love this entirely move-in ready home with 4 bedrooms, 2 bathrooms and laundry upstairs, open layout with flexible rooms and half bath on the main floor, plus space to customize an additional 1500 square feet of your choosing in the walk out lower level. Special features are noteworthy from the moment you pull up - starting with the modern curb appeal of the creamy Hardiplank siding and black frame windows. Inside, the large family room with stone fireplace opens to the the gourmet kitchen with gas range, white cabinets, upgraded countertops, and large island. The gorgeous breakfast area with wooded views can serve as the official dining room if you wish, giving you an additional room for a secondary office, den, or playroom that keeps any messes out of sight. And the huge office off of the foyer is an ideal spot to work from home (Xfinity and Fios are available). The current owners have extended the low maintenance flooring throughout the entire first and second floors, including the stairs and each of the bedrooms. There is a spacious primary suite with a wonderful closet and attached bathroom with walk-in shower and dual sinks. Three additional bedrooms, a second full bath and adorable laundry area with accent wall round out the upstairs. The walk out lower level offers the ability to make this home over 4,500 square feet with rough-in for a bathroom or kitchenette and the ability to add a rec room, legal bedroom, theater room, or gym. Outside, you have a flat and usable backyard with stamped concrete patio, shed, chicken coop, compost bin, and fenced area for the dog. Convenience abounds being located just minutes off 95 near Quantico and less than 3 miles from the VREâs Brooke Station, near Brooke Point High School. PLEASE NOTE: *Loan is Assumable for VA Eligible buyers at 4.75%! Total Monthly Payment is $4,183 which includes Principal, Interest, Taxes, and Homeowners Insurance*
VAST2019146
Single Family, Single Family-Detached, Traditional
4
STAFFORD
2 Full/1 Half
2020
2.5%
1.52
Acres
Electric Water Heater, LP Gas Water Heater, Public
Other Construction
Loading...
The scores below measure the walkability of the address, access to public transit of the area and the convenience of using a bike on a scale of 1-100
Walk Score
Transit Score
Bike Score
